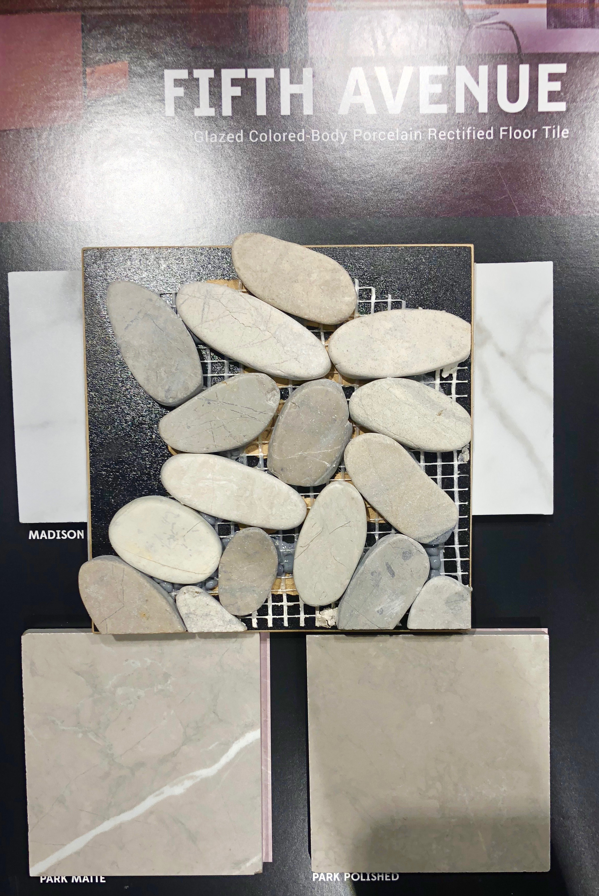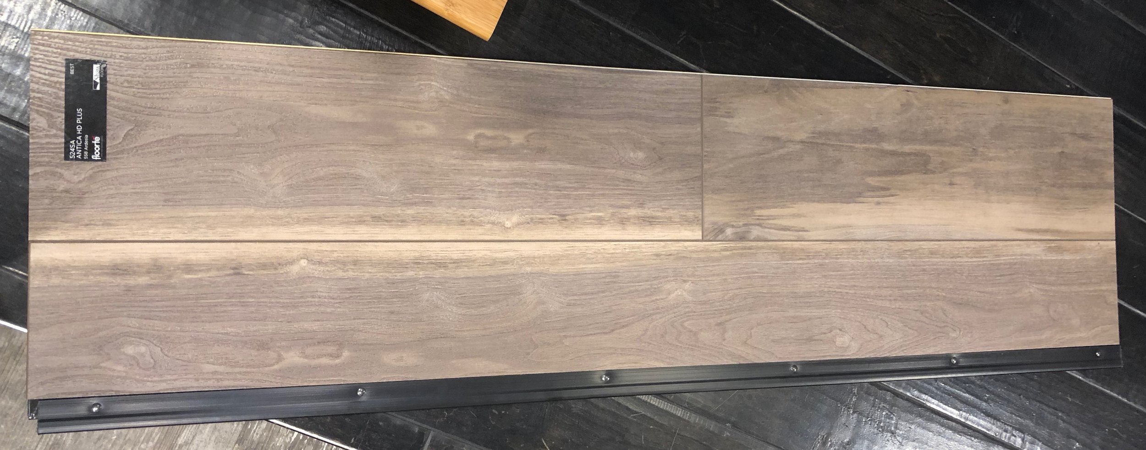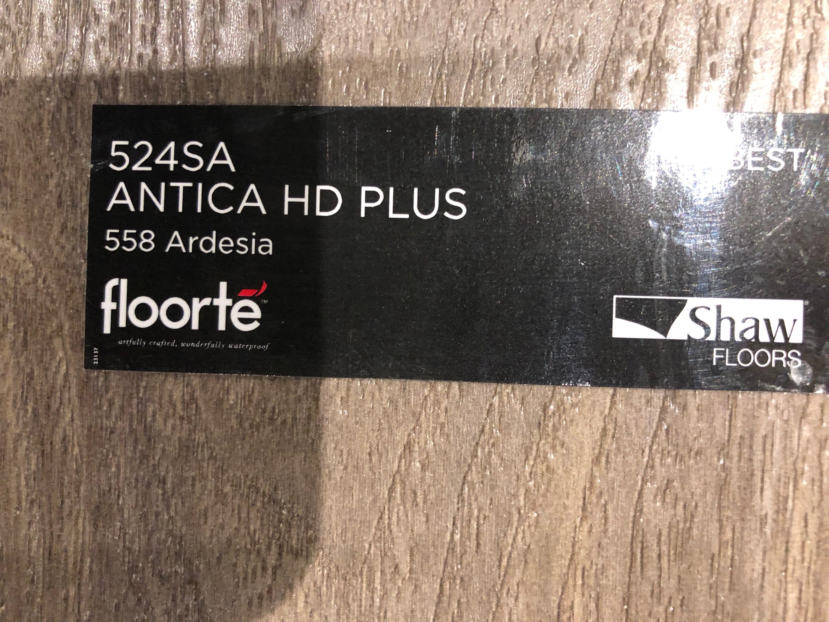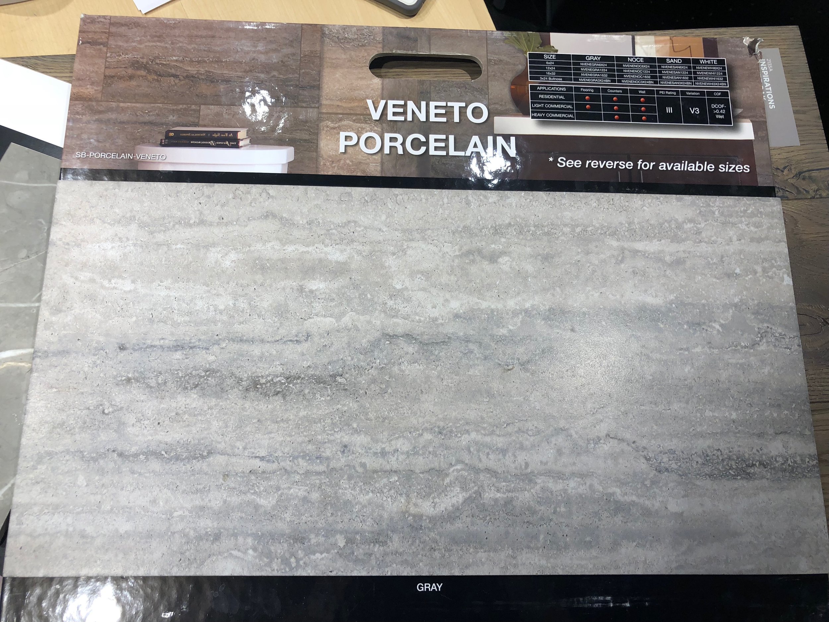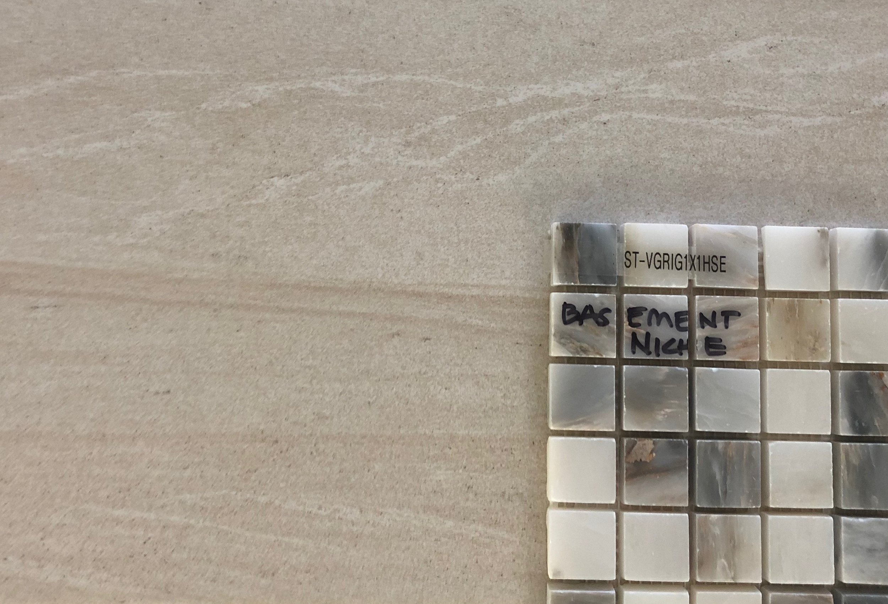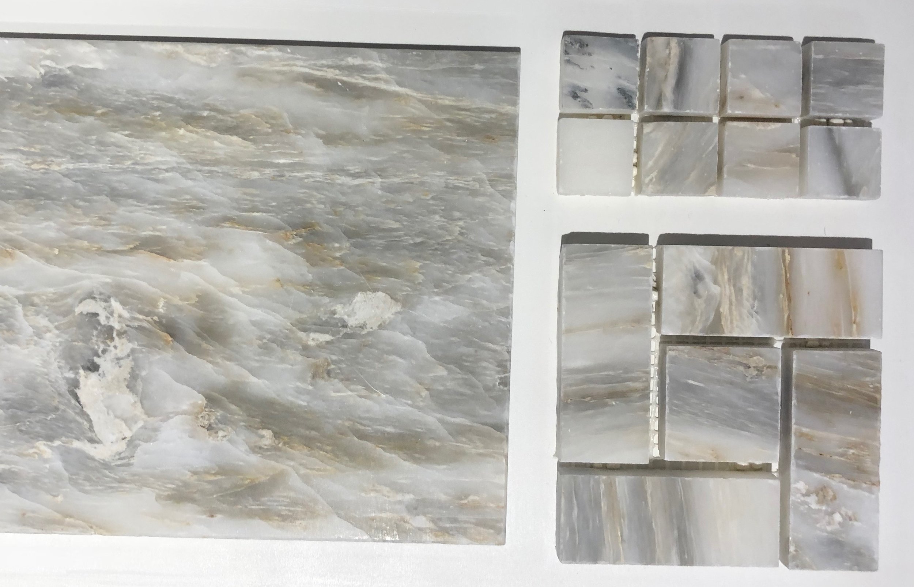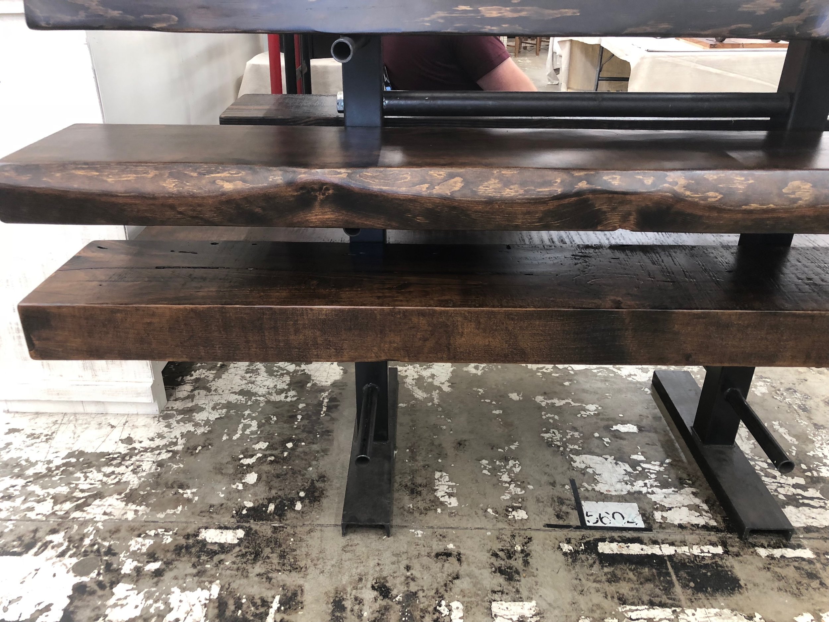Lakehouse Update - Part 2
Thanks for the great response to this series! Rather than bore you with what I did this week (select siding, roofing and front door (ok that was fun), I thought I'd back up several weeks and share with you all of my tile selections for the kitchen and bathrooms. So.much.fun!
Even for me this can be overwhelming so I headed over to MODA Floors & Interiors on the westside of Atlanta to meet with my tile expert Tasha. A little background on me: Left alone in a showroom, I will immediately and innocently go straight to the most expensive item sold in the showroom. However, for this project Tasha knew that despite my champagne taste, I am on a beer budget so she was really good about steering me towards the look I wanted for less.
The bathrooms in our cottage are not very big so I was looking for a lot of WOW in small doses.
Here's what I chose for the master bathroom:
The pebbles will be on the shower floor and in the niche in the shower wall where all the shampoo etc. products will go. *** Note: I caught the framers in time to tell them I wanted the niches to run horizontal 12"x24" - plenty of room for my stuff and Mikes too!
The tile looks like it has a peachy tone to it but it doesn't. So the floor of the bathroom will be in the matte tile (12"x24") and the shower walls will be in the same tile but the polished version. In the event that the grey trend goes out the window (which one day it will), I'm sticking with stones/tiles in a grey/creme/tan palette. The cabinets in this bathroom will be a deep, warm, brown. I haven't picked the countertops yet.
Note: I did the practical thing and decided on LVT (luxury vinyl tile) for all of the floors (with the exception of the 2 upstairs bathrooms). It looks like a great wide plank hardwood, it's waterproof, scratch proof, lake house approved (and super economical). This was a big sacrifice for me to not do real wood floors but I am super OCD about my house and I really need to chill out. Hopefully this will help me when the house if full of wet kids and dogs:)
The upstairs guest bedroom is my favorite bathroom. Not sure why I didn't put this in MY bathroom!
Here's the floor:
Here is the shower floor and the 12"x24" horizontal niche in the wall (love me some penny tile):
The shower walls will be in a 4"x 8" white subway tile with a light grey grout. I think subway tile and penny tile are two classics that will never go out of style. The custom cabinets will be white. I am SOOOOO excited to pick out these countertops.
The basement bathroom will have the LVT hardwoods as the flooring (remember it's waterproof). Here is the tile (in 10"x14" tiles) for the shower walls and a marble mosaic for the niche. This bathroom has a tub (the only one in the house).
Here is another look at this marble. Yumminess in small spaces doesn't break the bank:) Pulls in the LVT floor coloring pretty darn well huh?
Note: I ordered samples of every tile I selected and marked them with a black sharpie where they are going in the house. Since the house is 2.5 hours away and I can't be there every day to supervise, I will put the samples in each space for the installers so there is no confusion about what goes where.
Next up: The kitchen!
My contractor, Kyle Garland, with Robbinsville Custom Moulding, said he uses Decora Cabinets a lot. (Note: Sometimes it just makes life a lot easier to go with a line your contractor likes and has relations with). I had never used this custom cabinetry line before so I went to check it out at my local ProSource. I'm pleased to report that I fell in love with the Prescot cabinet in Maple and then stained in Kindling. Then I found this Portico Cream Quartz from MSI (another company Kyle recommended). And that was a wrap!!! (Let me remind you again about the LVT hardwood finish and how well this partners with my choices).
Teaser: When you see the hardware and kitchen faucet I selected to go with this, you will scream (hint: they are matte black).
The backsplash will be a subway tile in a soft white in 3"x12" (note: much wider than you would usually see). Notice the hand poured edges. The grout will be dark brown.
I chose the dark brown grout not only because it's a super cool contrast (and unexpected) but because I'm going to do floating shelves instead of top cabinets to the left of the window. Live edge or straight edge? That will be my next decision (of many).
That's if for now. Next week I think we will discuss plumbing fixtures:))))
Stay tuned! Kelly

