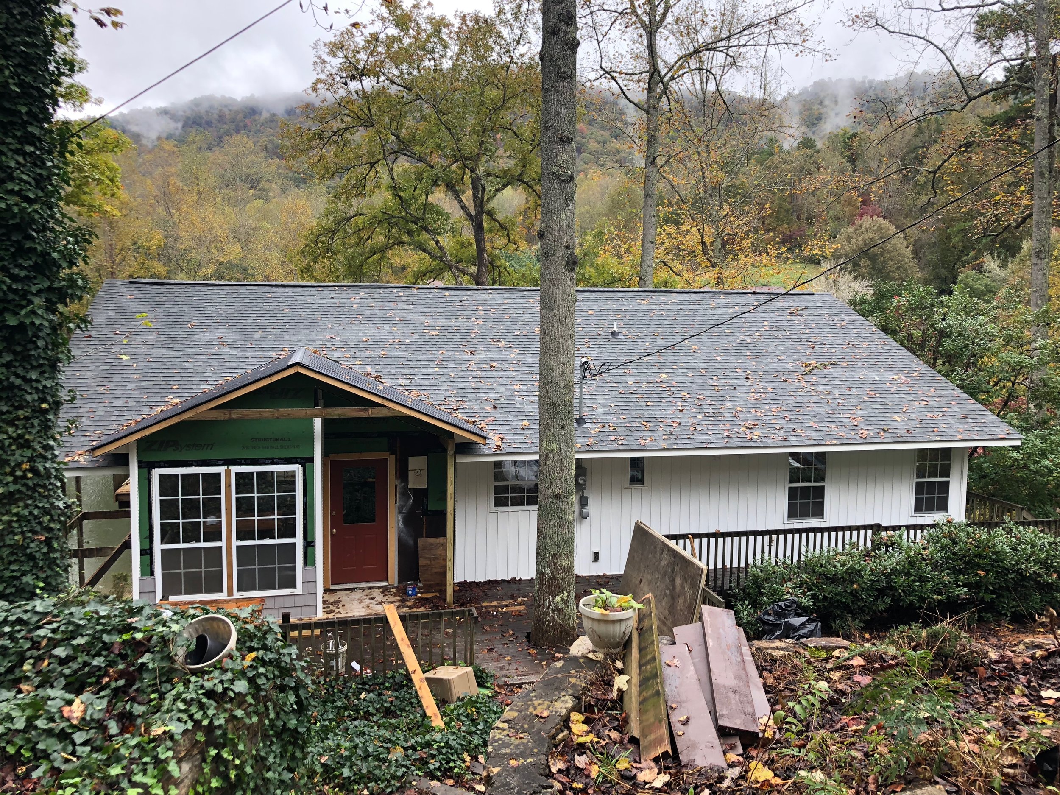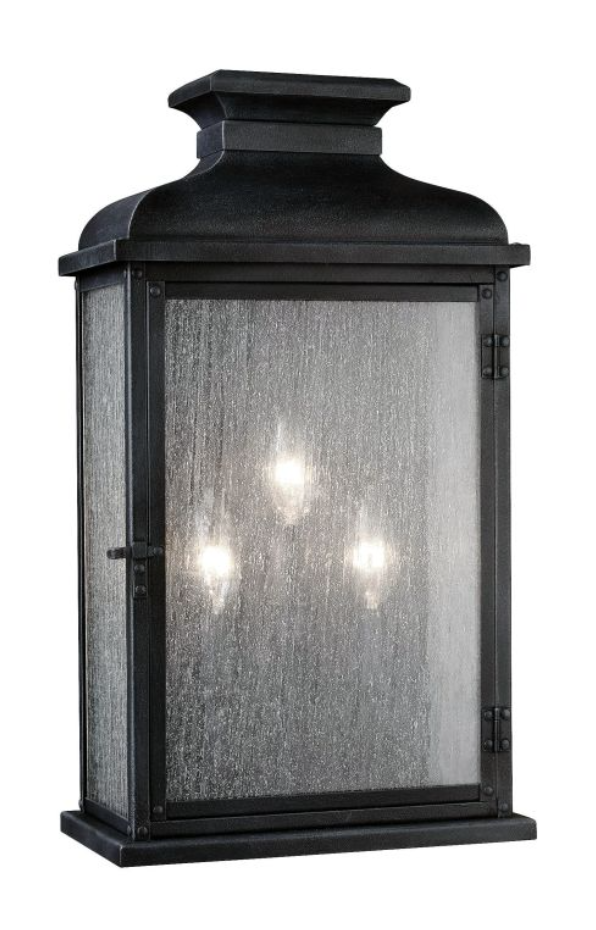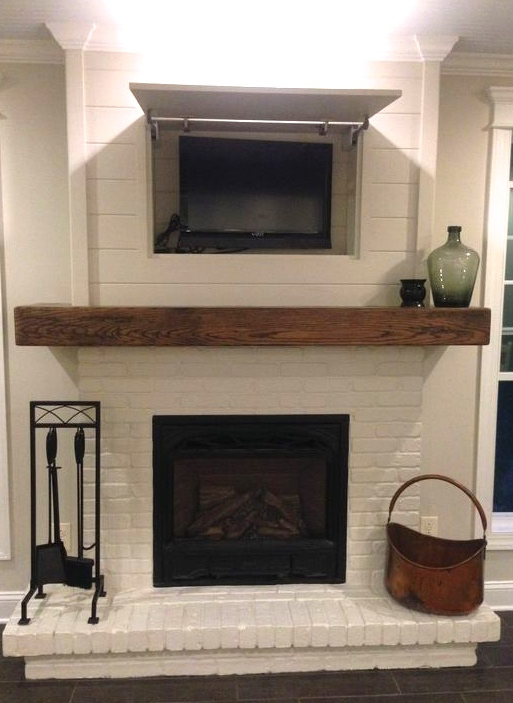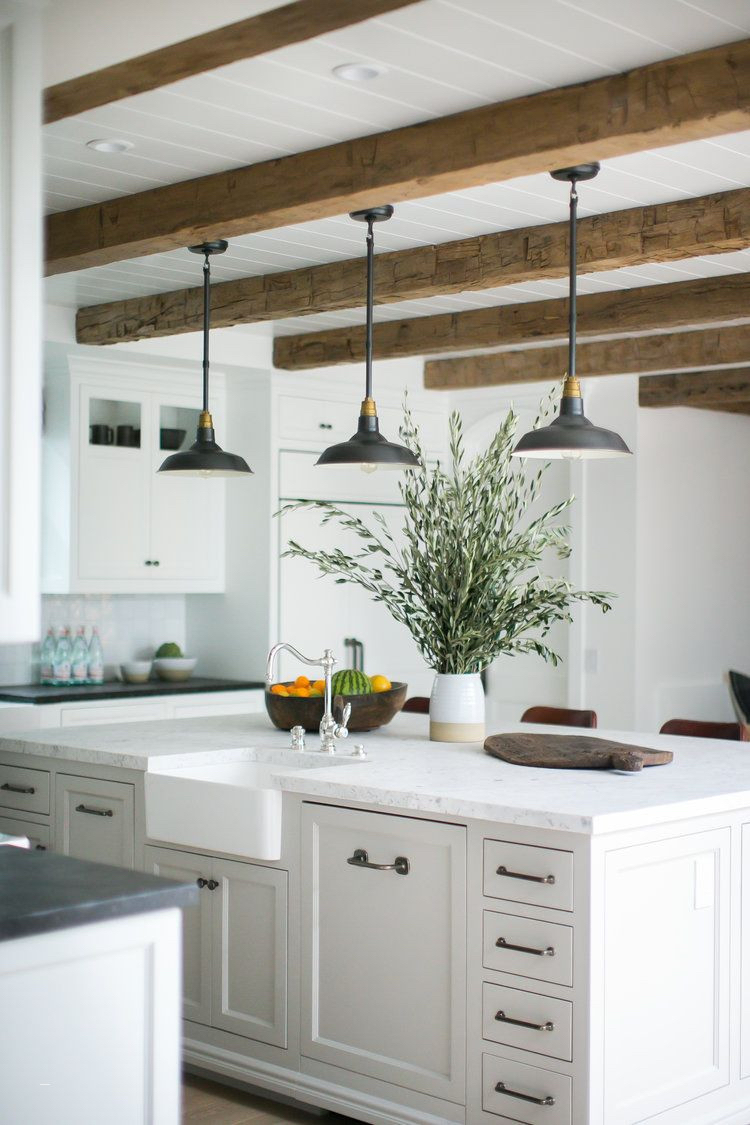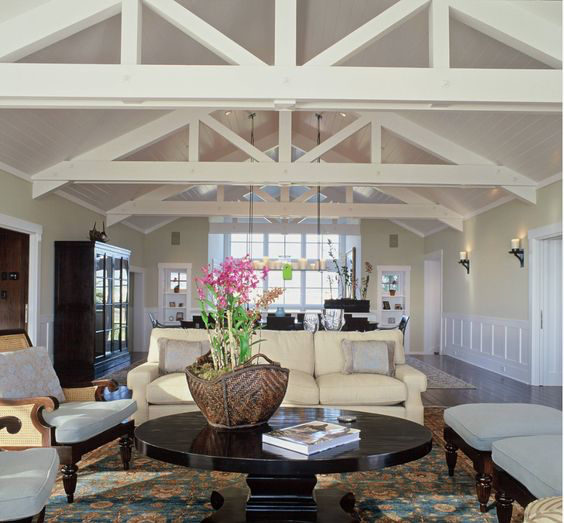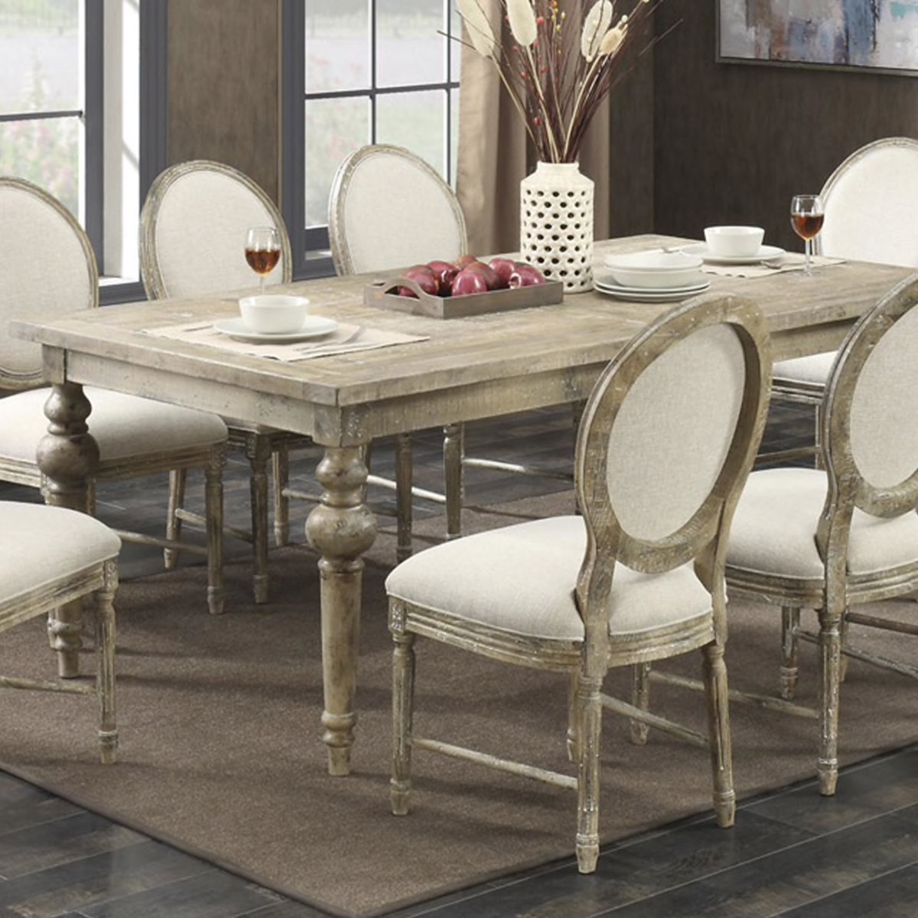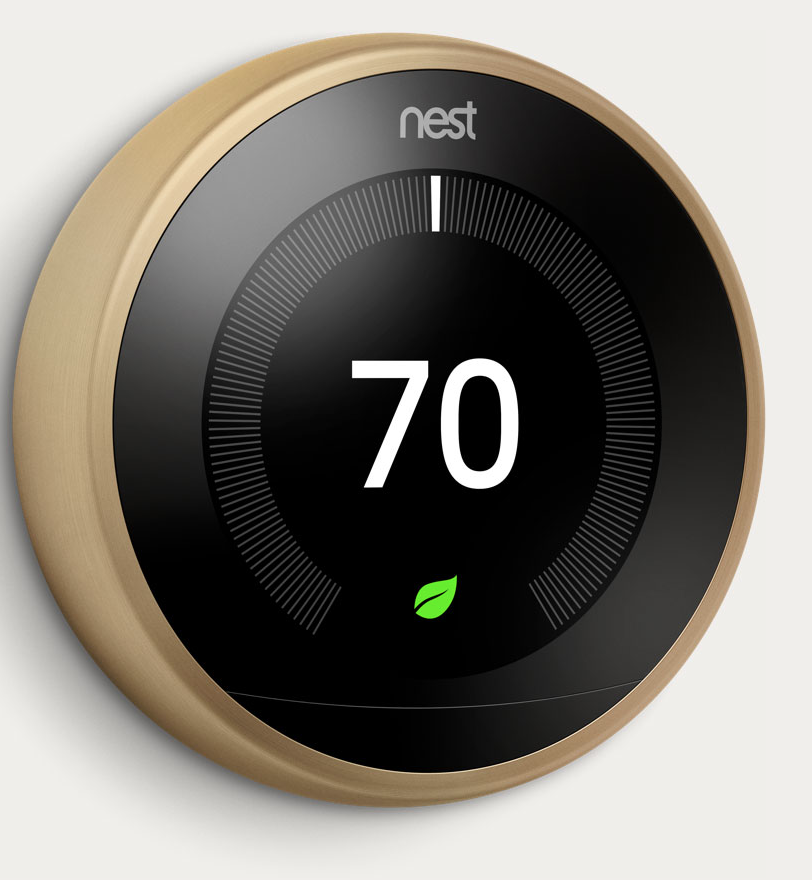Lake House Update - Part 5
On Saturday I went up to the house for the first time in 5 weeks and it was SO exciting to see the progress! Electrical and plumbing rough ins are complete and sheetrock is up! The siding is 80% complete and the new shingled portion of the roof is complete along with the metal portion too.
I'm dying for the black gutters and yellow door to be installed!
You can't really see the black metal roof on the new bump out but it's cool.
This is the light fixture going to the right of the door that I bought fromBuild.com.
It's so nice to finally have walls and to feel the plans on paper coming to life.
The main living room will be getting ship lap but all the windows are in! It's so exciting to see this wide open space we have created. PARTY TIME!
The fireplace wall is really wide so I've been working on the design with my contractor Kyle at RCM Robbinsville.
A few inspirational ideas thanks to Pinterest:
I like the thought of a wrap around mantle but after seeing the house today, we don't have room on the right side to wrap around. I'm also a big fan of painted brick so I liked the combo of the ship lap and brick.
I'm also a big fan of penny tile and reclaimed beams so this photo appealed to me.
Unfortunately, I don't have enough inset room for this idea without pulling the fireplace out more into the living space (which I don't want to do).
I'll report back on the final result.
Hint: It will be a combo of ship lap, a flush painted brick hearth and an old reclaimed timber floating mantle.
The other thing we've spent a lot of time discussing are the ceiling beams - how they should look (truly reclaimed timbers or made to look old) and where they should be placed. We have straight beams going up in the living room and dining room and then more interesting ones going in the vaulted portion of the kitchen.
I'm struggling with exactly how I want the kitchen beams to look. There will be three. I'm totally in love with this look but I think it's a budget breaker (because of the rounded wood) and I fear I don't have enough height (remember the vaulted portion of our ceiling was a surprise revelation and it's sort of shallow.) Oh the limitations of a renovation!!
I think we are headed towards this idea but my gut keeps telling me it's a tad on the boring (i.e. expected) side of things....
I keep gravitating towards arches. I love the simplicity of these.
I could paint them and make them a little more contemporary looking like this. These choices are keeping me up at night! I need to hire a designer to make these decisions for me. HA!
Meanwhile, I've been draining the checkbook with some cool purchases.
I bought this bed and (2) bedside tables from Classic Home for one of the guest bedrooms and the lamps from Currey.
I bought these (2) stools from World Market for the living room for flexible seating and/or ottomans.
I bought this dining room table and chairs from my local Woodstock Furniture Outlet (self storing leaf for big parties) but then gave it a little jazz with black custom wicker chairs at the heads of the table from my friends atMainly Baskets. (Hi-Lo design is my motto after all)
See a neutral theme going on? A very new design aesthetic for me but I'm loving it.
These stools from Uttermost are going at the end of the bed in upstairs guest bedroom.
When I can afford it, I'm dying to commission a piece of art over the fireplace from artist Dawn Raulet. There is a farm down the street from our house full of cows and horses. They are beautiful creatures.
Mike asked what kind of Nest thermostat I wanted. Black and brass of course!
As you can see, my mind is going in 20 different directions at once with this house. Like I said, I wish I could hand this all over to a designer so I don't have to deal with it. LOL. Joann? Are you free?
Until next week's Saturday visit,
Kelly

