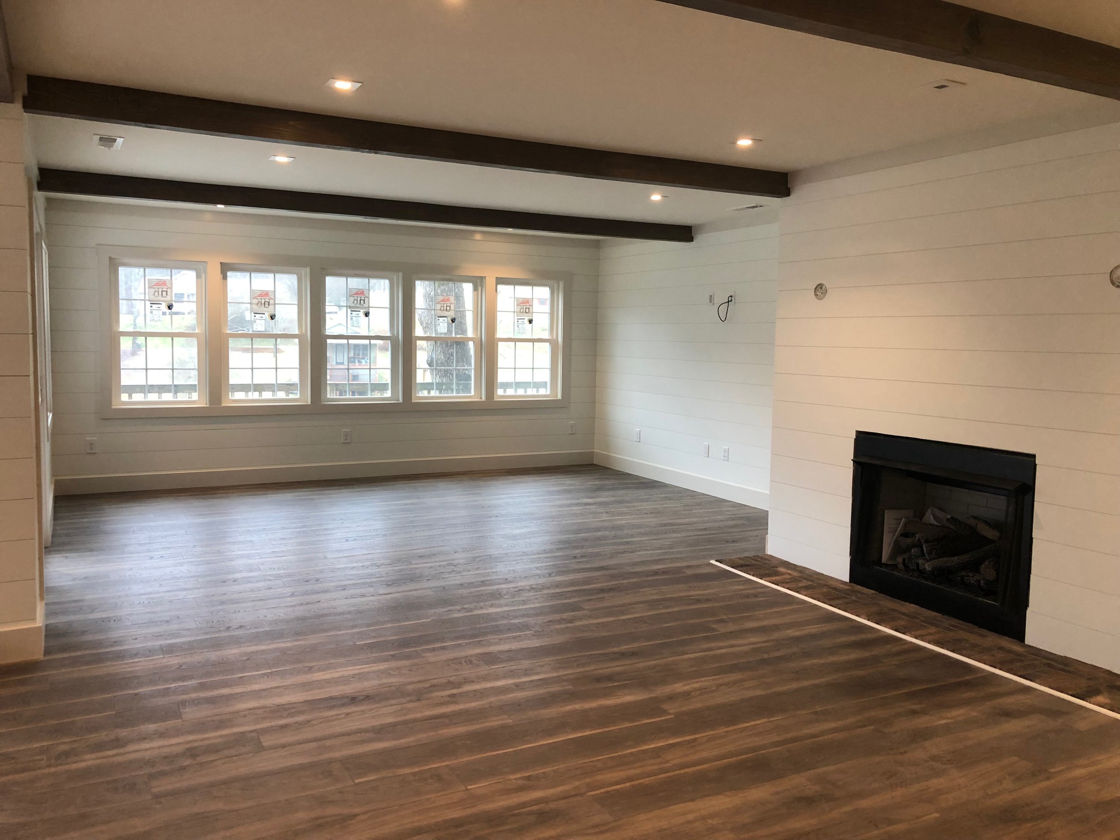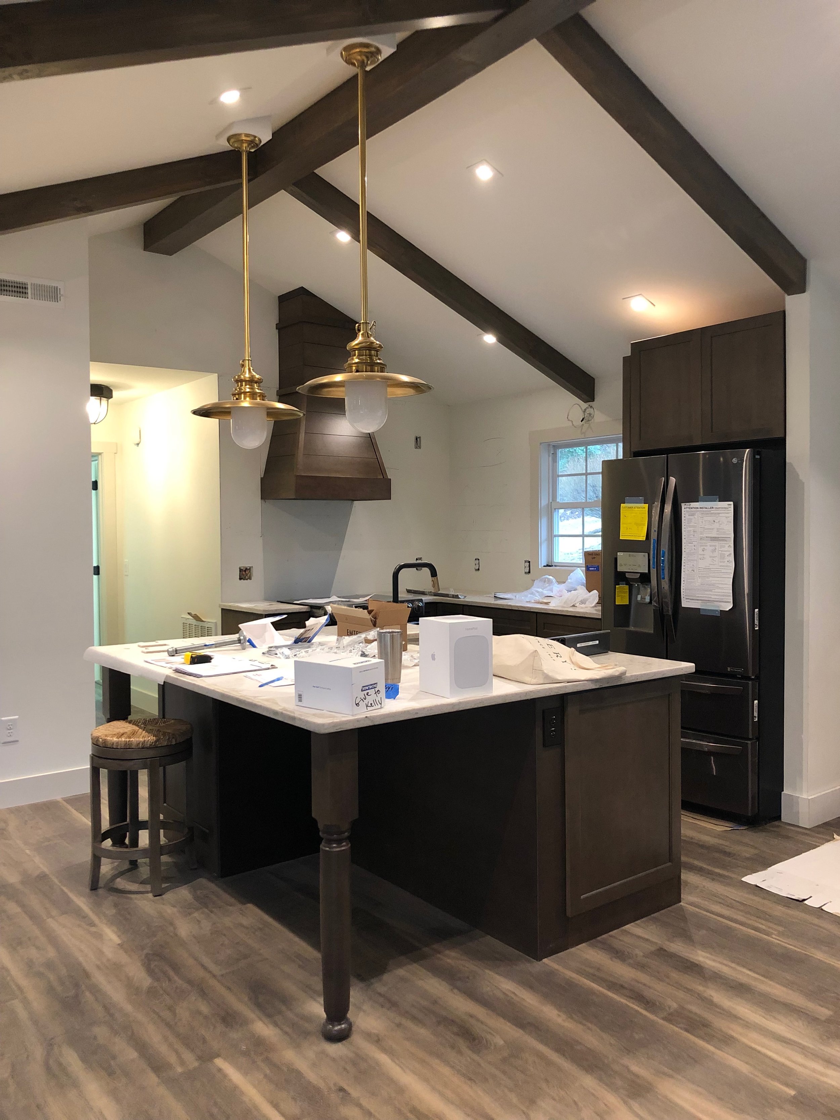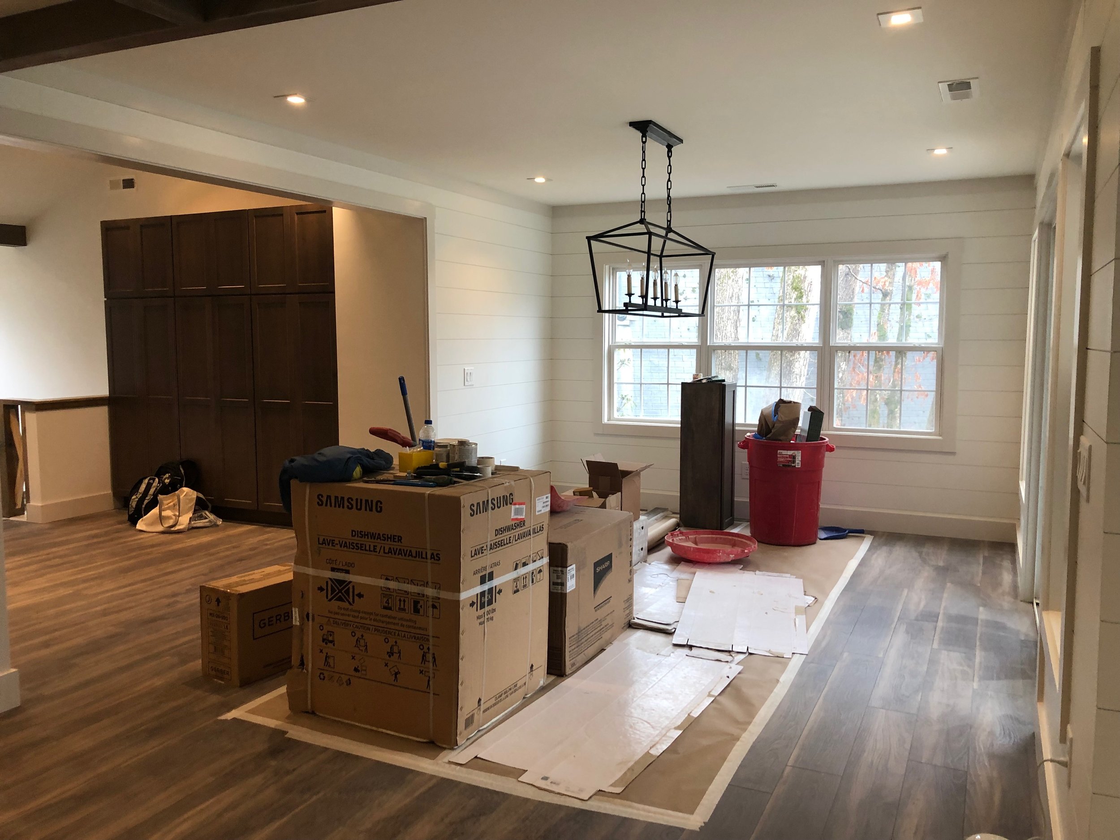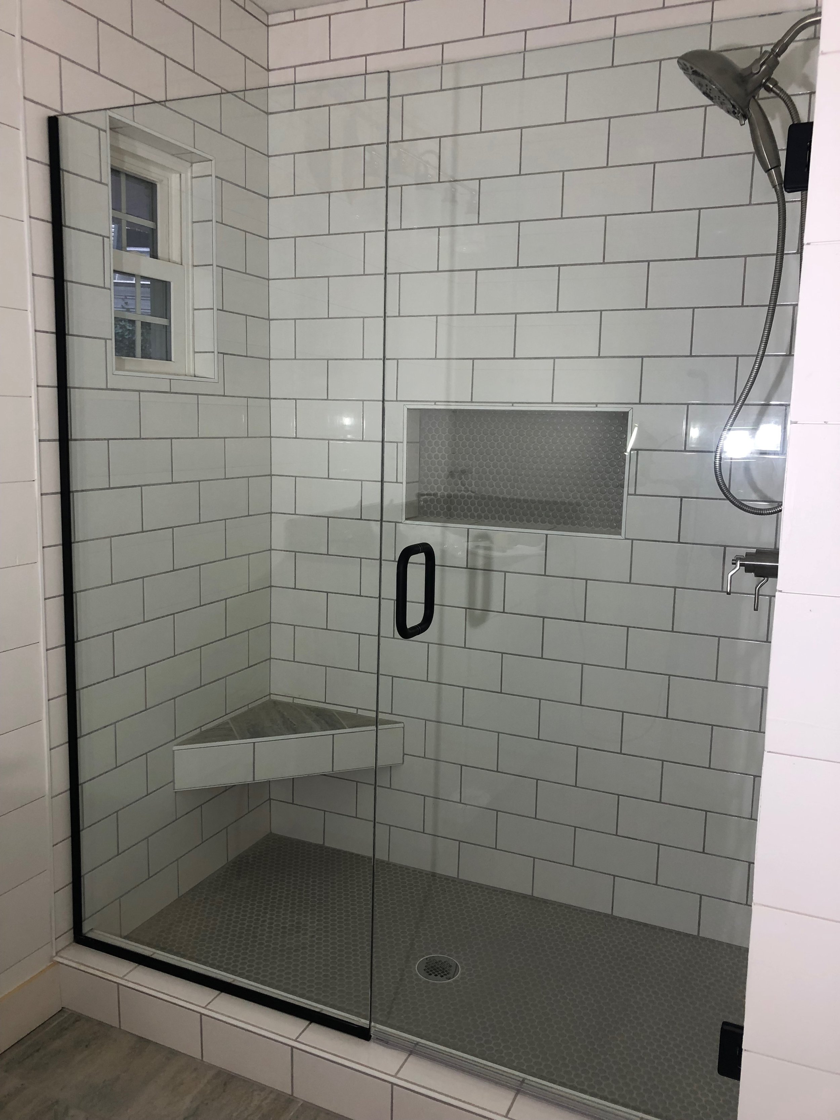Lake House Update - Part 7
We are nearing the finish line on our lake house remodel. The money well is dry and the fun is almost over (or about to start depending on how you look at it). We drove up to North Carolina this weekend to check on the progress and it was an exciting day!
The beams are finished and they are AWESOME. We ended up mixing two different Minwax stains for the right finish - Classic Gray and Weathered Oak. They match the kitchen cabinets and flooring perfectly which was actually NOT my intention but I am really happy with the end result. It's a warm brown with a hint of grey.
The brick hearth will be painted white. How about those LVT floors? Gorgeous:)
Also note the 4" LED square recessed lights we put in. Now I look up at my 6" round ones in my Woodstock home and they look huge.
I had a bit of a panic attack this week regarding the sconces on the fireplace. I chose a pair that looked amazing on line and then went to the showroom and saw them in person and did not like them AT ALL. Fortunately, Joann and I were at the AmericasMart January show and stumbled across a husband and wife team out of Nashville who custom make gorgeous light fixtures from reclaimed wood. I promptly ordered (2) of these beauties. Crisis averted!
Another slight panic attack regarding the floating shelves for the kitchen. I had hooked up with some guys from Alabama that I met at my beloved Scott Antique Market and we had grand plans for these super cool live edge floating shelves in old walnut they were going to custom make for me. Long story short they flaked out on me so my team at RCM Custom Moulding in Robbinsville are coming to the rescue. Stay tuned for the final product which involves live edge wood and industrial black piping...
The subway tile is next and will go from the countertop to the top of the wall where the vault starts. Then (2) other side cabinets will go back up. These shelves (and the way I will stylize them) are going to add huge personality to this little kitchen.
Just for kicks - here's a photo of the original kitchen. I'm dying!
A side note here: I've been sick for the last 2 weeks with the Norovirus and then the cold from HELL. Literally - I've just been trying to put one foot in front of the other and merely survive. Normal renovation issues keep coming up and Joann is so proud of me for being very calm, cool and collected. What she doesn't realize is that my throat is numb, there are ocean waves in my ears and elephant size pressure on my face so I have no choice but to remain calm.....
Oh yeah - another phone call this week came regarding the island quartz top. My husband and the guys had tweaked the size of the island for a final size of 80"x70". Everybody (including me) forgot that we were stepping outside of the limits of a jumbo slab of quartz (65"wide). Sooo..... at the last minute we had to take out a power panel that gave us the 6" we needed.... Keep calm and carry on..... this shit is part of the renovation party!
One thing I'm really proud of myself (and my hubby Mike) for during this renovation was standing firm amongst the professionals we were working with to have the things we wanted. For example - that bank of floor to ceiling pantry closets was our idea. During the first course of drawings and renderings, the architects (who we paid huge money to) were trying to sell me on a tiny pantry closet on the other side of the kitchen. Huh???? They also wanted to put (3-5) vertical beams in the big new opening between the kitchen and living spaces for support. I really hated the idea and they were adamant about it. We ended up with one and it's all it needs.
The bathrooms are looking great. We organized all the cabinet hardware this weekend for what goes where so those will go in next week. I took a final measurement for mirrors in the master bathroom too. (I've decided on 2 mirrors vs. one big one).
This is the basement bathroom waiting for the weathered wood mirror I purchased at Nadeau to go up. The mirror will take up that entire wall thanks to some professional measuring by moi:)
This is the master bathroom. I chose Fantasy Brown Marble with a leathered finish. It looks like the bottom of a tropical ocean to me. The lighting is from Hudson Valley and the faucets are from Brizo. All with a touch of a casual industrial vibe. I purchased these mirrors on Amazon for 1/2 of the price of those on Pottery Barn. Hee hee.
This is the upstairs guest bathroom. I found a perfect weathered wood mirror at Homegoods that will go up this week.
We really repurposed every square inch of the house in this remodel so each space is compact but efficient. Whatever art and rugs I buy will be very meticulously chosen for their WOW factor and for their ability to pull all of these neutrals together. I have every little measurement in my phone in case I run across that perfect thing. I've definitely been a Hi-Lo designer for this house - making investments in certain places and then scoring budget deals in other places.
One of my favorite things in the house is the staircase. I gotta give props to Gerald, Reed, Kyle, Trevor and all the guys on our construction team at RCM. Their workmanship is top notch. To be able to find an inspiration picture on Pinterest and hand it over to them to recreate was awesome!
This isn't finished yet as there will be (3) rows of industrial cable running thru the wood but you see where it's headed....
As a reminder, here is the inspiration photo I gave them...
Just another reminder of what the staircase was originally! O.M.G.
We are starting to move in on February 1st! My next update will be of insta-house (as my husband calls it). Stay tuned for more!
Kelly












